Your Private Retreat in Paradise
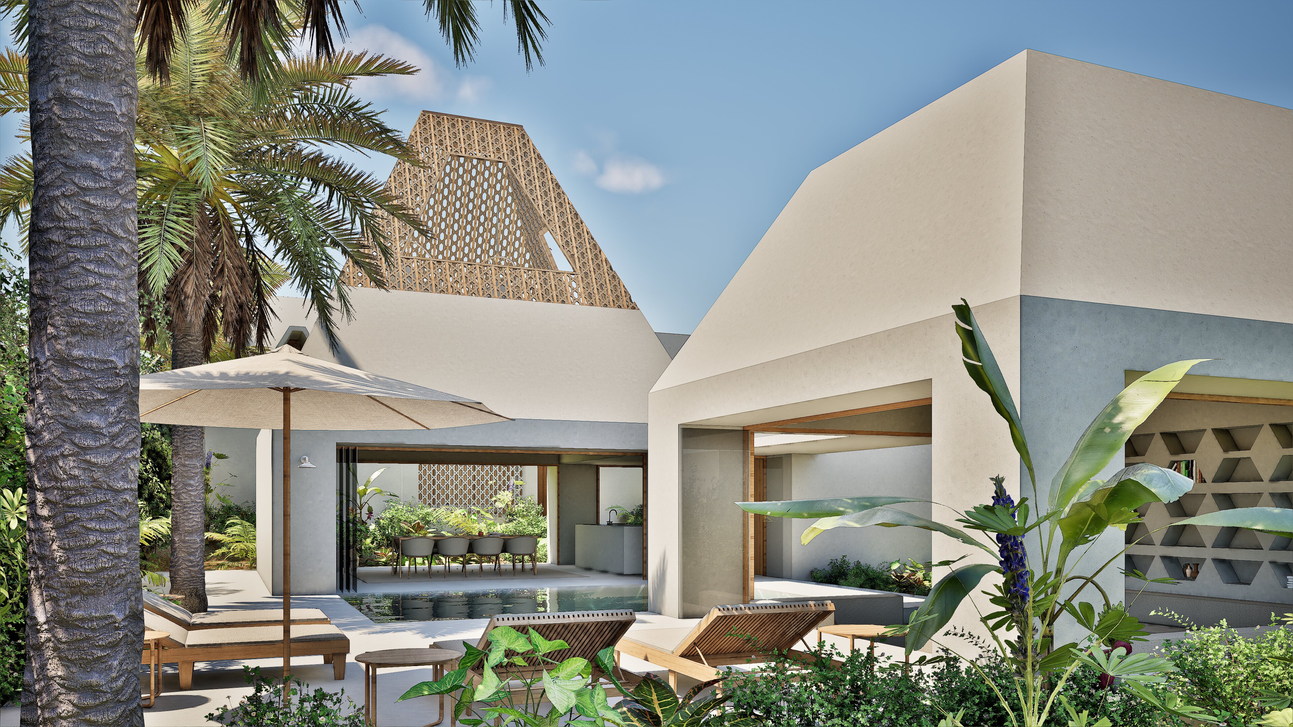
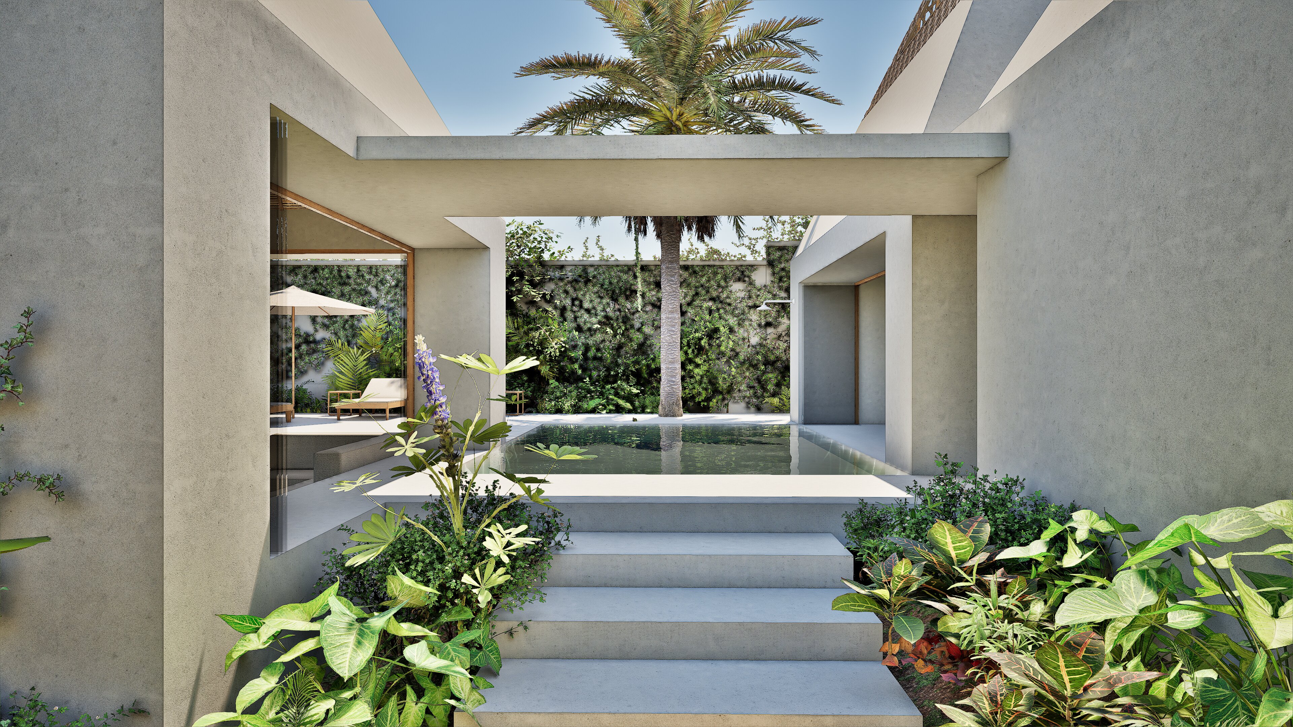
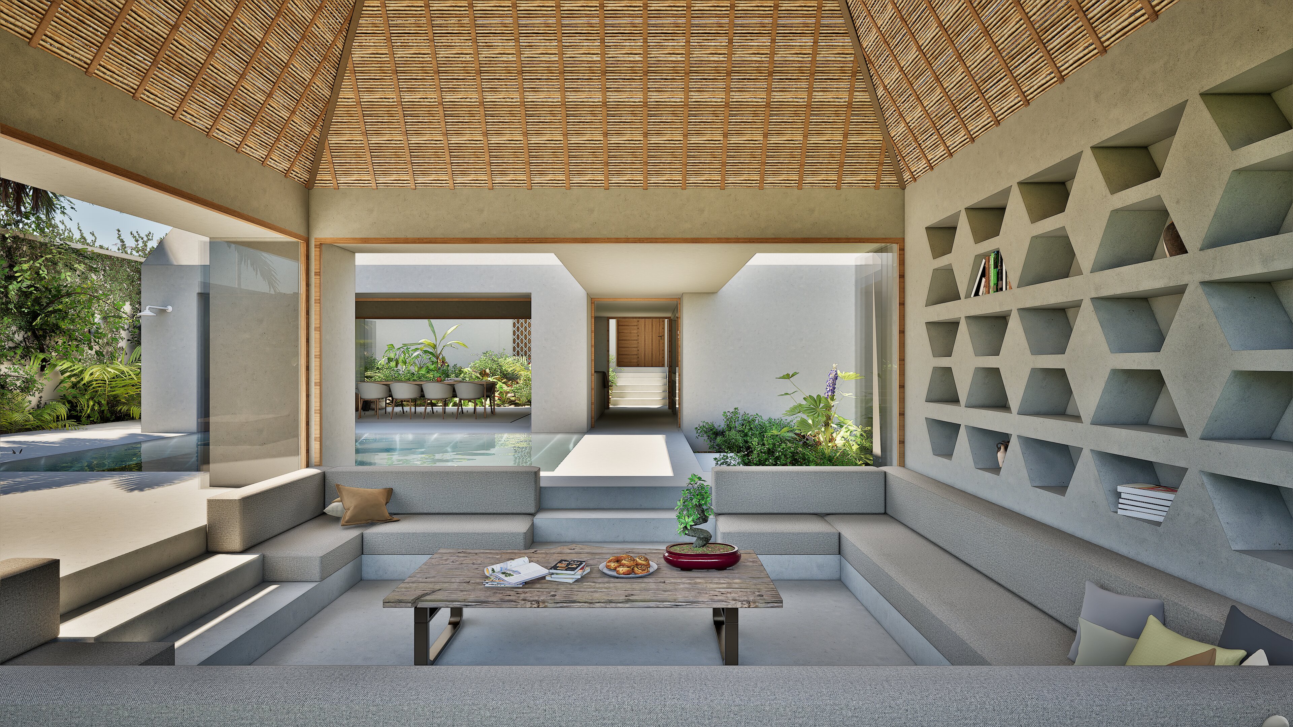
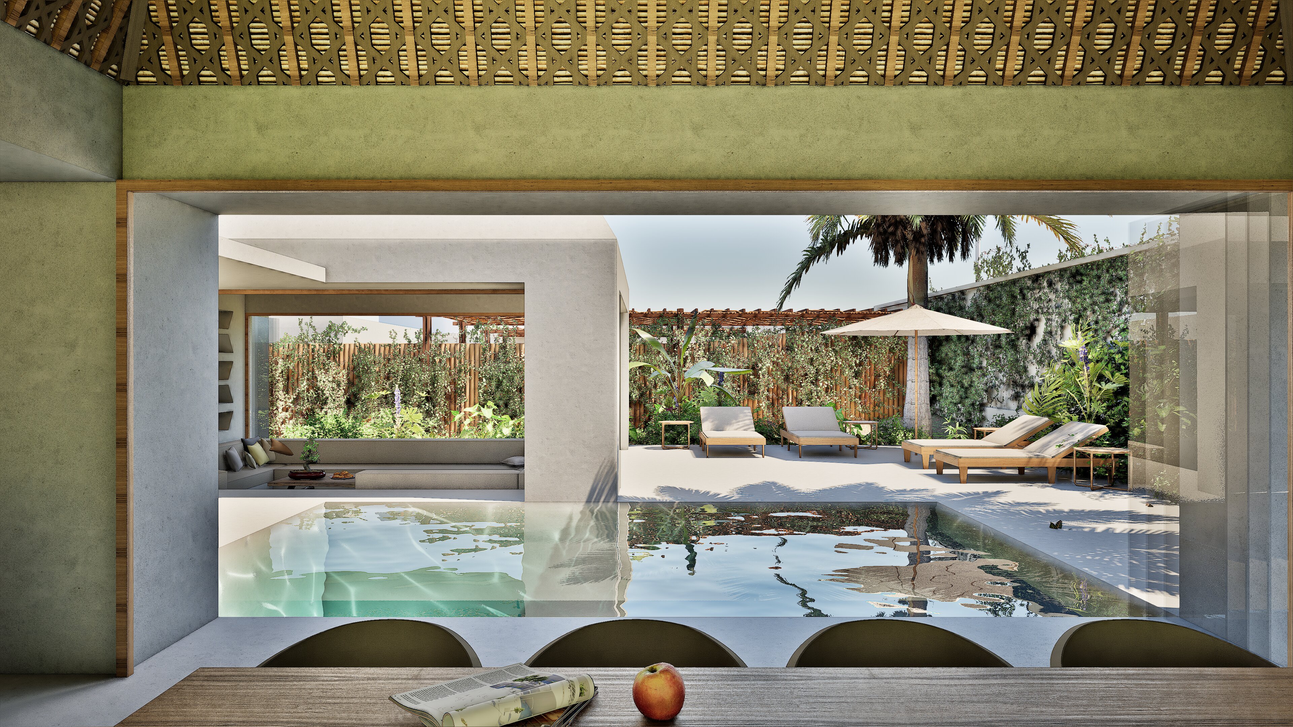
Welcome to a unique residential concept that combines luxury, nature, and sustainability in perfect harmony.
Nestled in a tranquil, upscale neighborhood on the edge of the charming village of Bwejuu—just 120 meters from the pristine white sand beach.
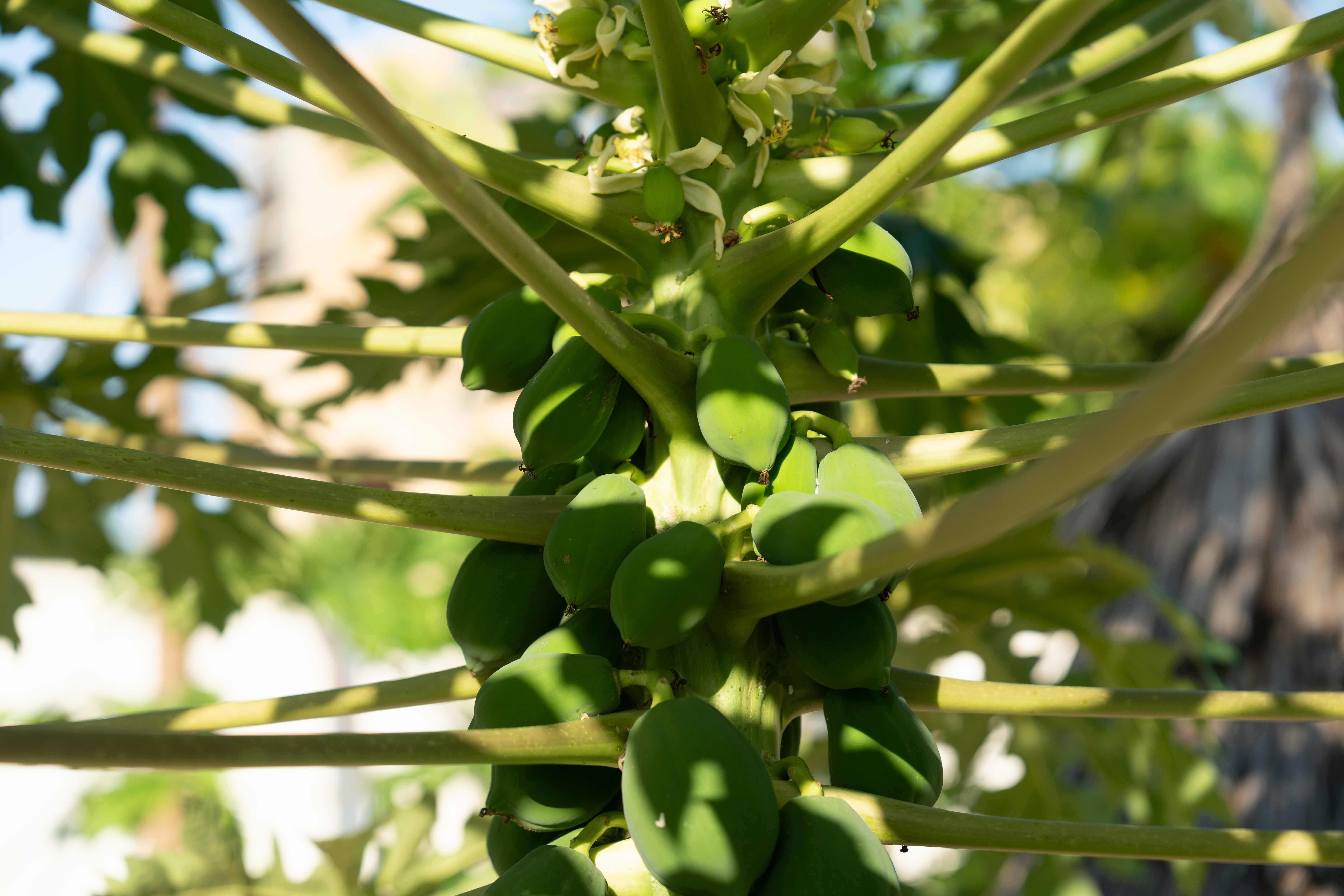
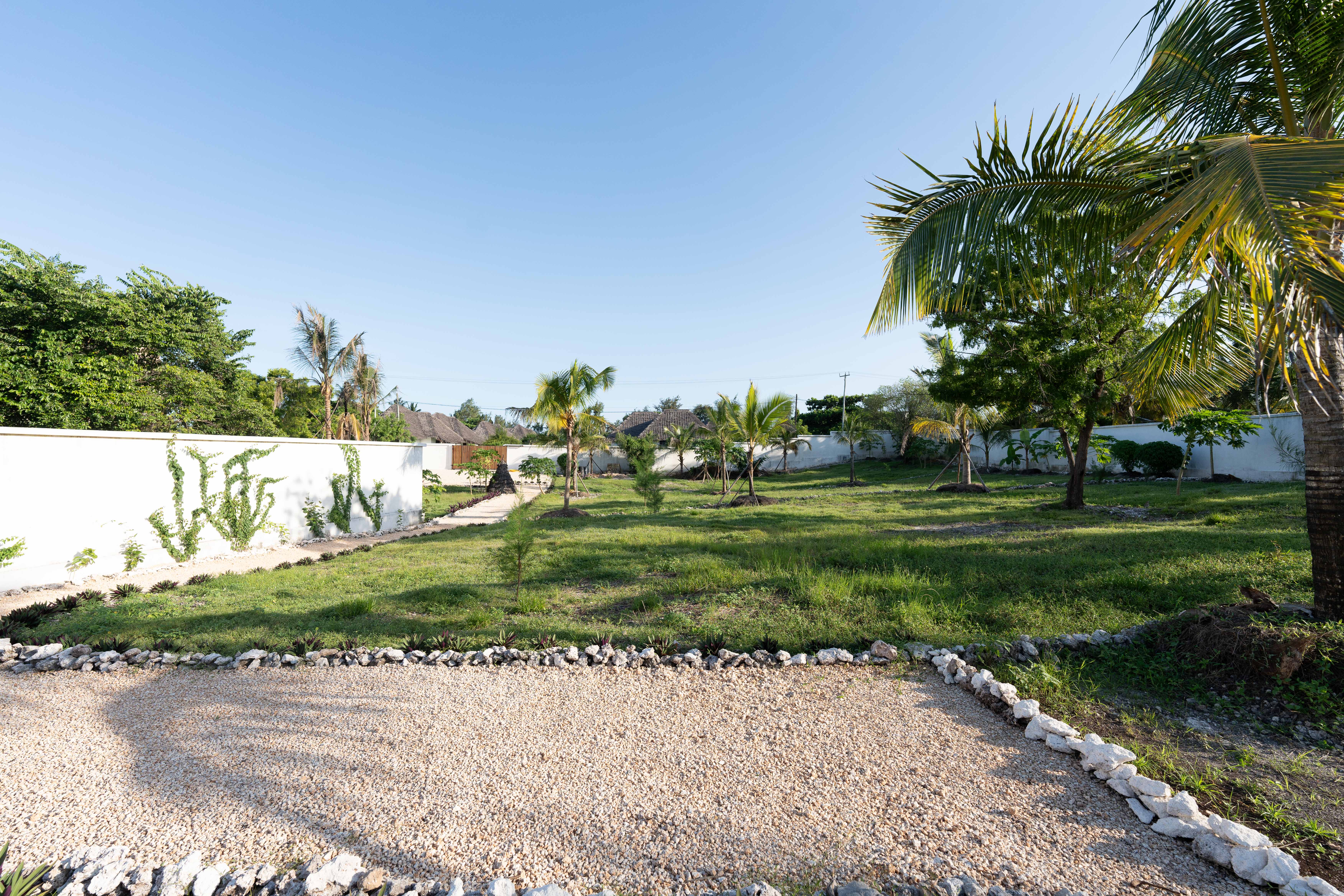
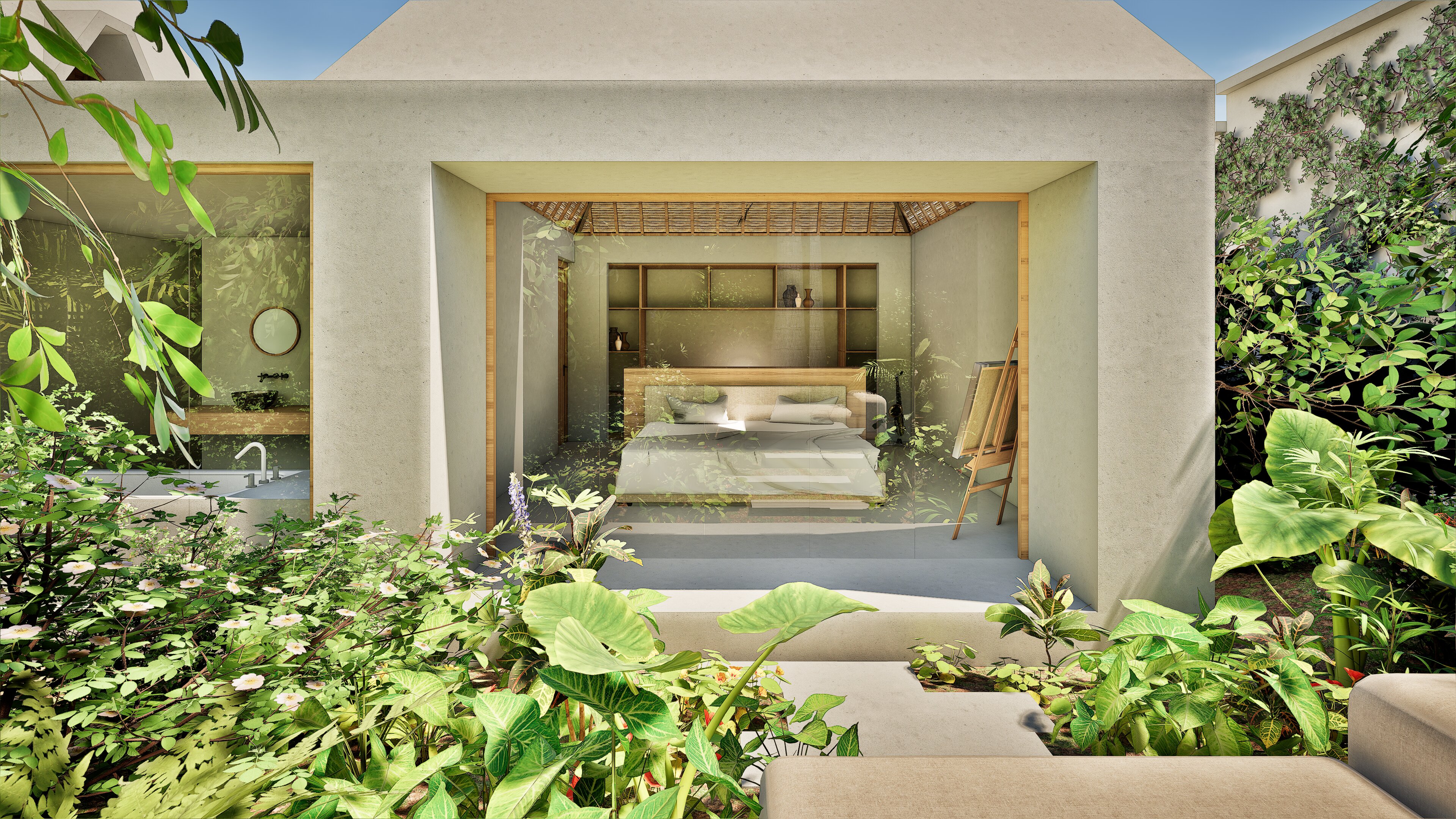
Here, you can enjoy absolute privacy and top-tier comfort while being close to town and within walking distance of high-end restaurants.
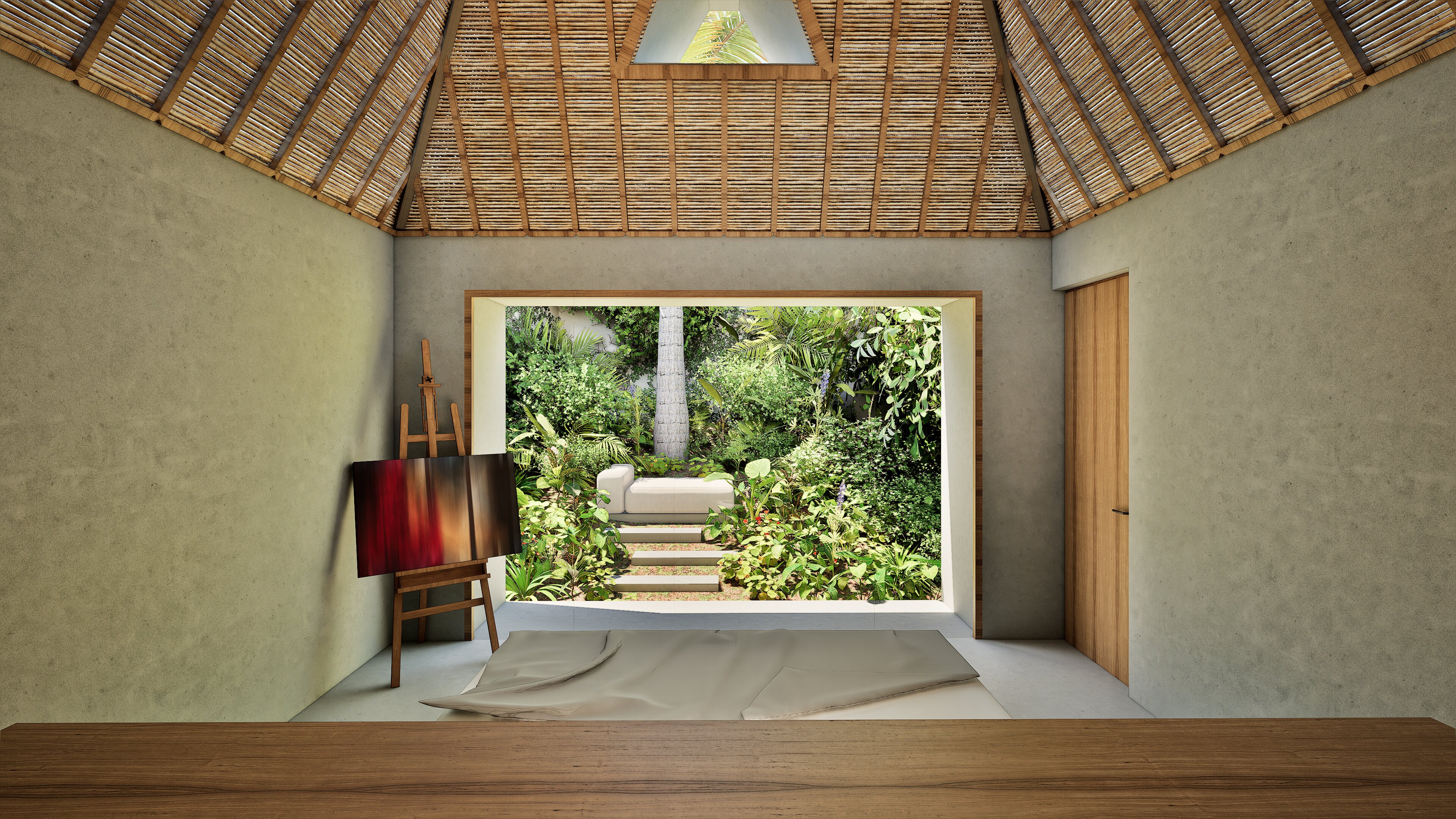
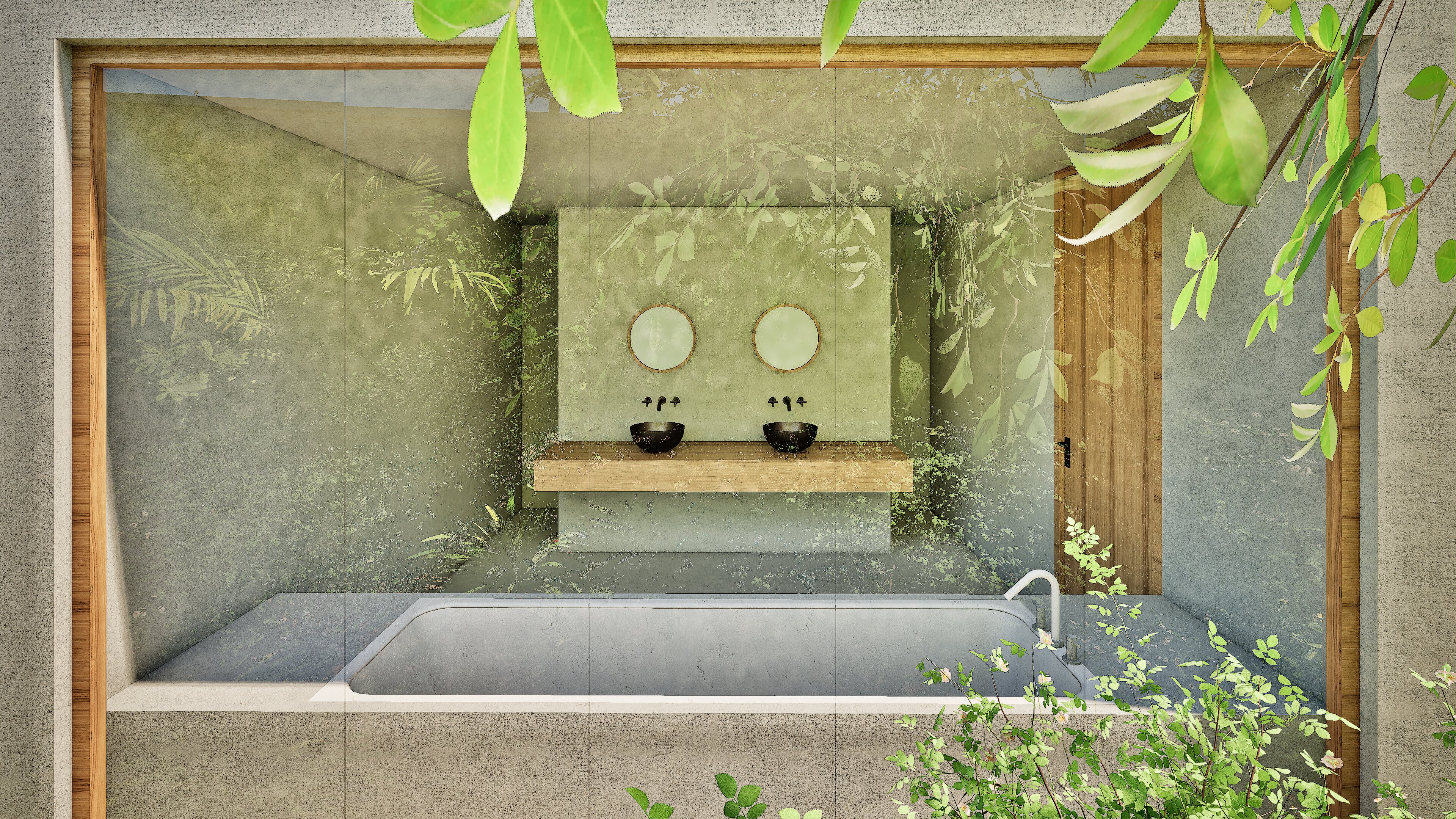
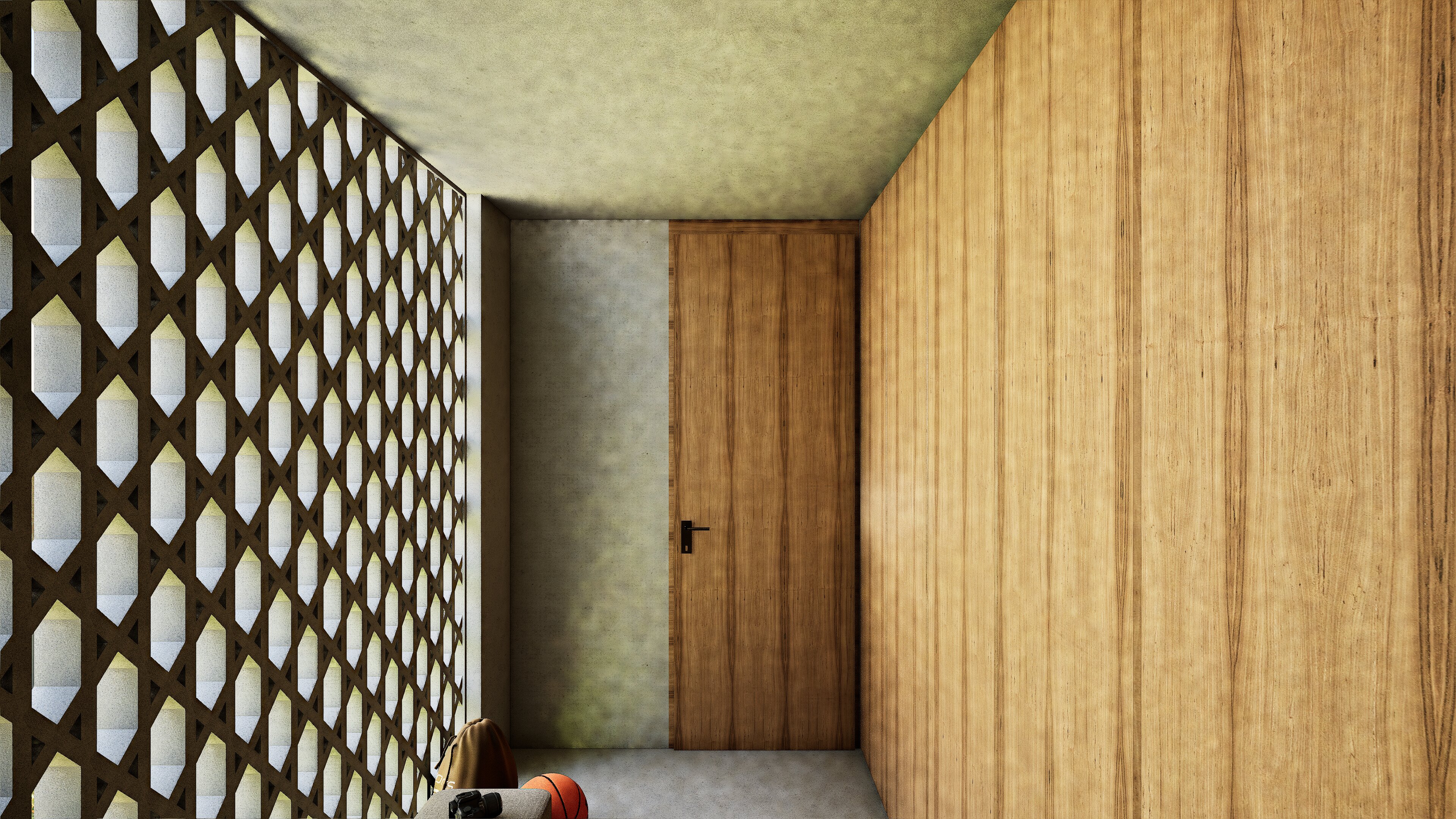
Architecture Inspired by Zanzibar’s Heritage
Our villas are a modern interpretation of traditional Swahili architecture. Each villa consists of five single-story structures, each serving a distinct function: sleeping, living, cooking, and dining. This design fosters a unique living experience where indoor and outdoor spaces seamlessly blend. The individual buildings are connected by covered outdoor walkways and some enclosed passages, creating a sense of openness while maintaining privacy.
Each villa offers approximately 240 sqm of living space, including 170 sqm of interior space and 70 sqm of covered outdoor areas. All villas feature three spacious bedrooms, ensuring ample room for family and guests.
Expansive folding glass doors allow the living areas to open completely, inviting the lush tropical garden to become part of your daily life. Between the living and dining areas, a private pool provides a refreshing escape in warm temperatures. The high ceilings, adorned with traditional wooden carvings, enhance the sense of space and elegance. From the rooftop terrace, you can take in breathtaking views of the turquoise Indian Ocean.
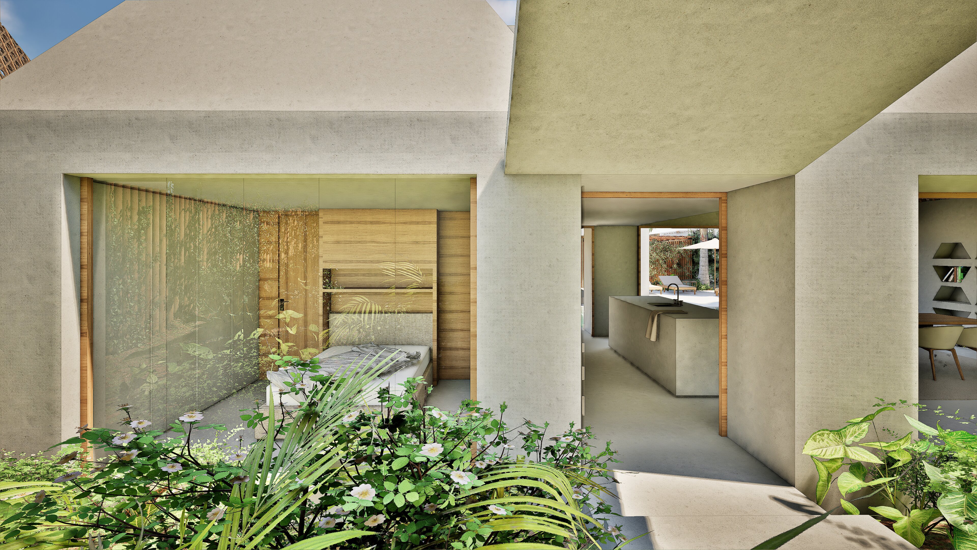
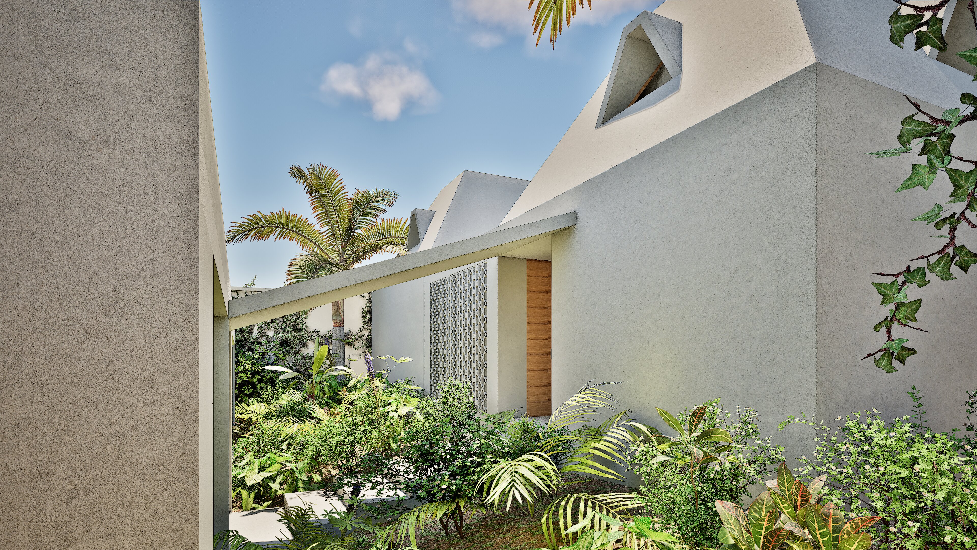
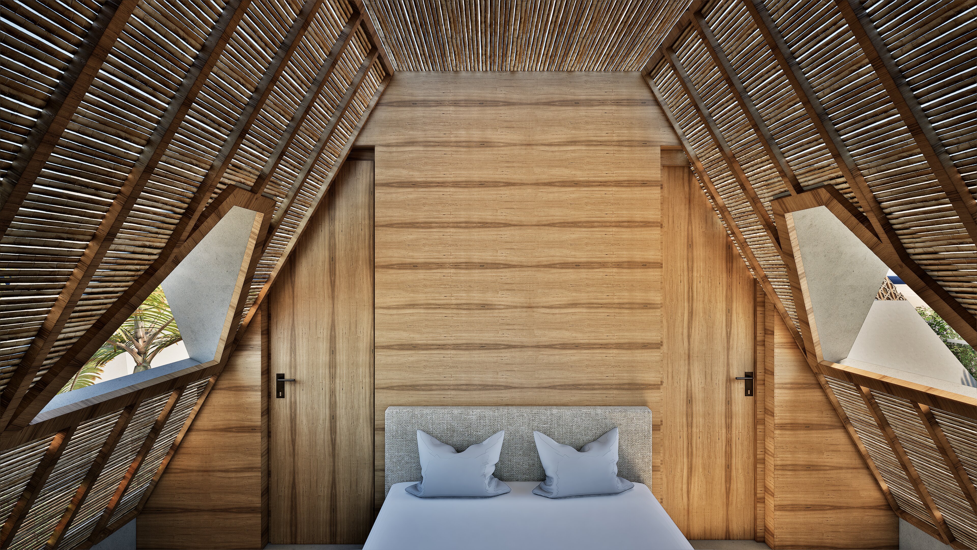
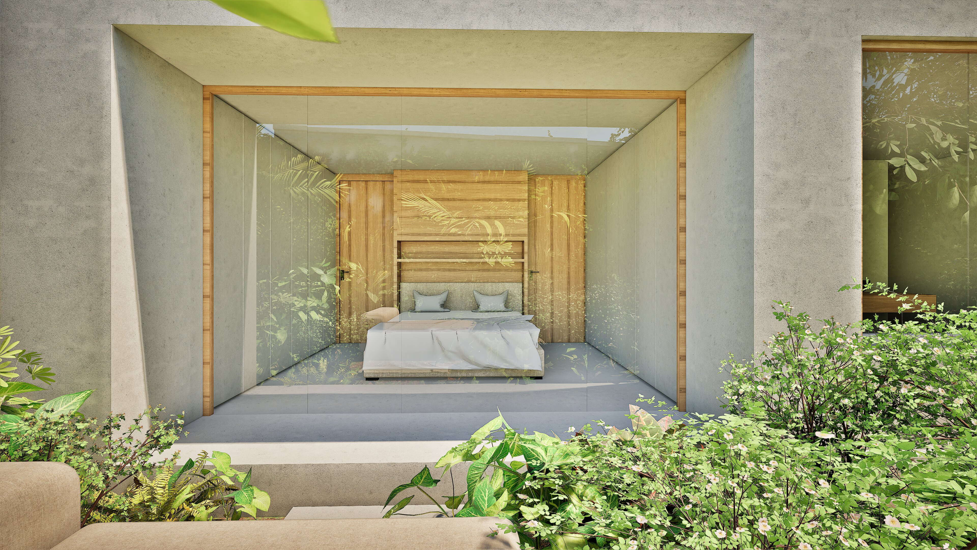
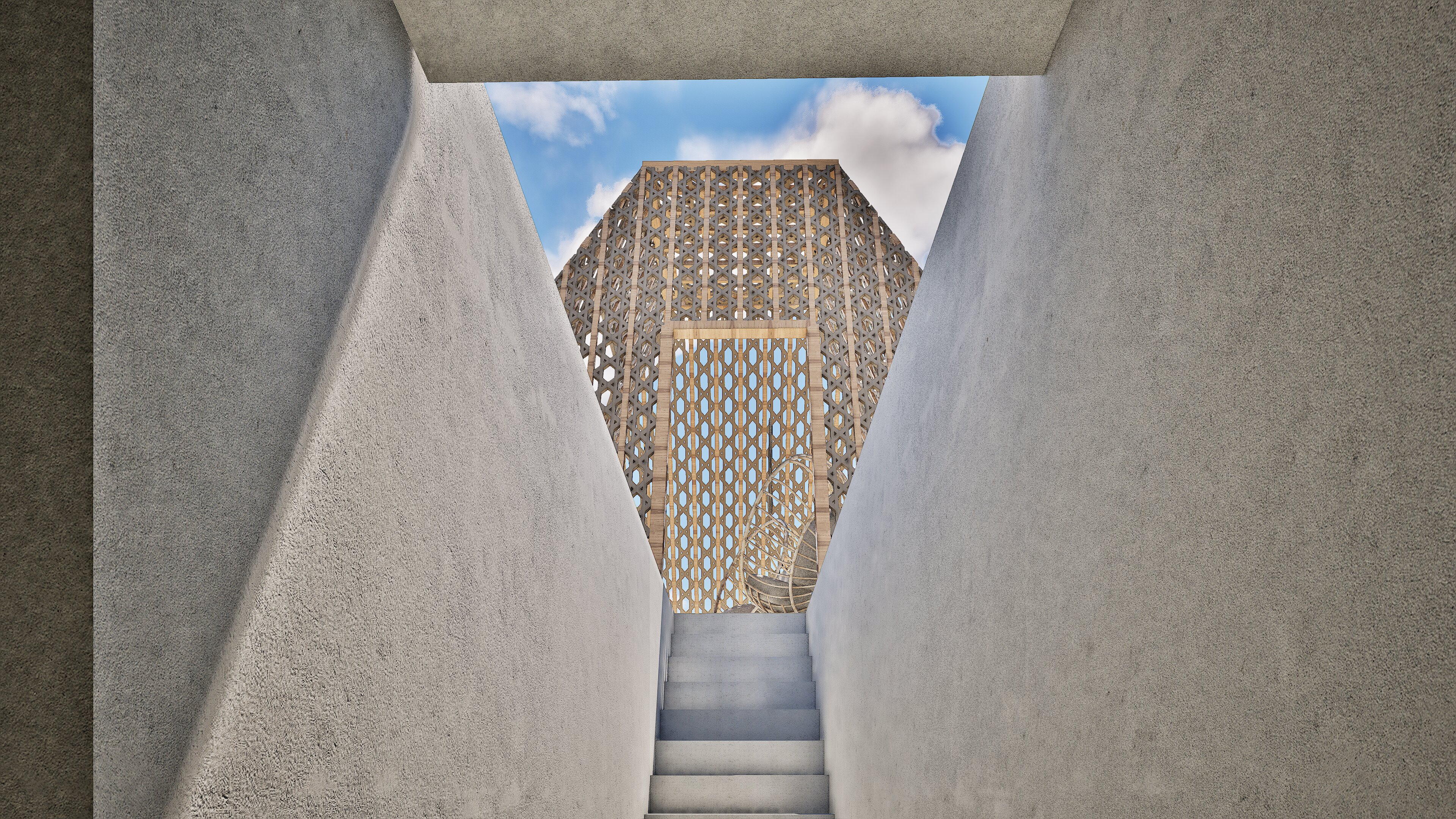
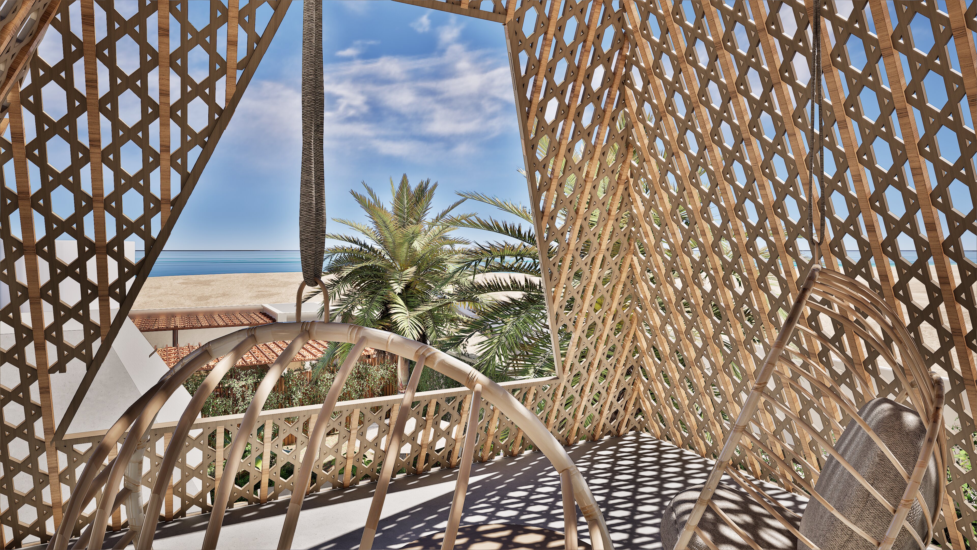
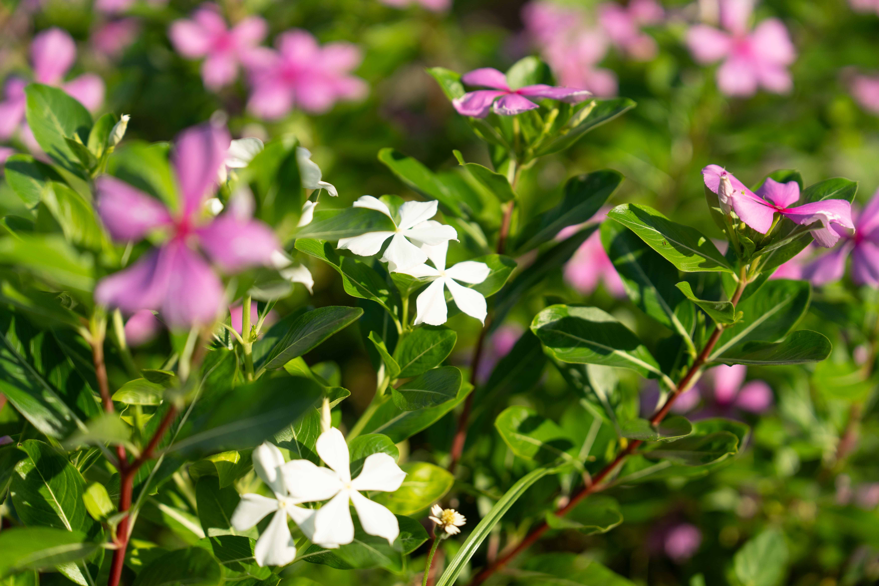
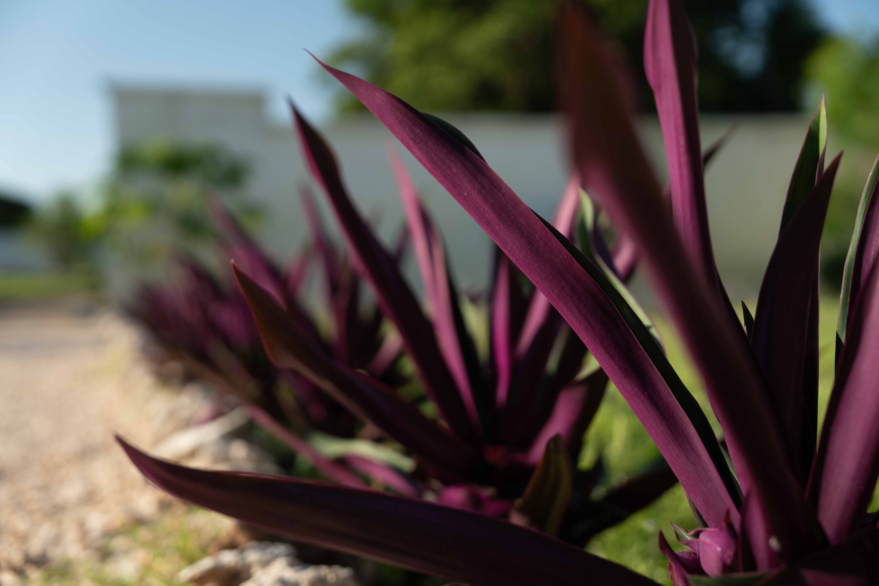
Sustainability at the Highest Standard
Our development is designed with a strong commitment to ecological responsibility.
A private well supplies filtered water for daily use, while solar panels cover a significant portion of the energy demand. In addition, a biological wastewater treatment system recycles water for garden irrigation.
This thoughtful approach ensures a harmonious balance between luxurious living and environmental consciousness.
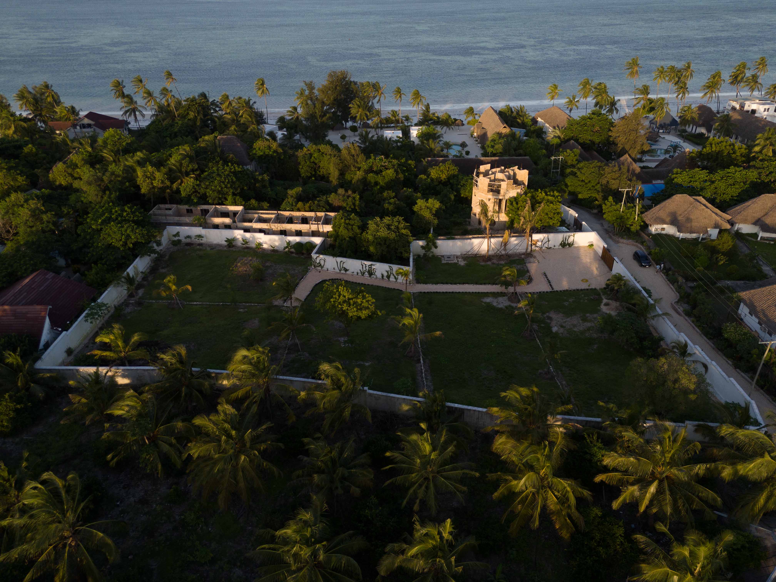
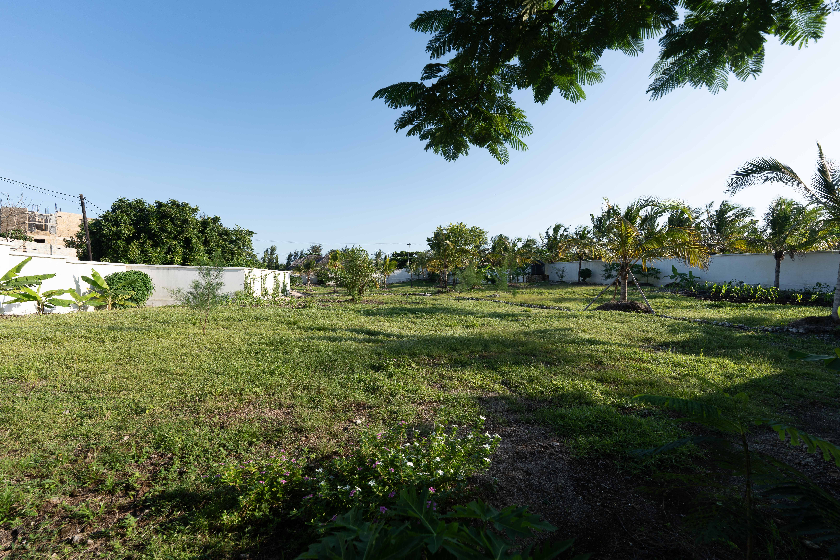
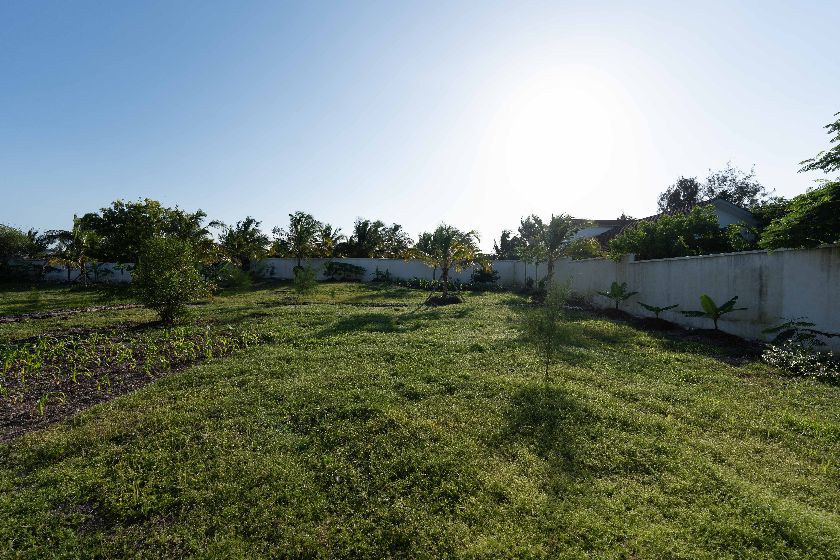
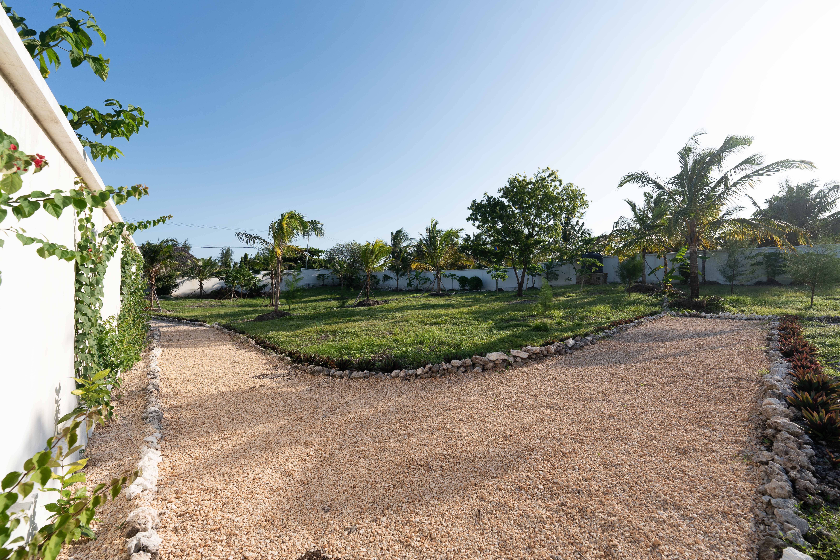
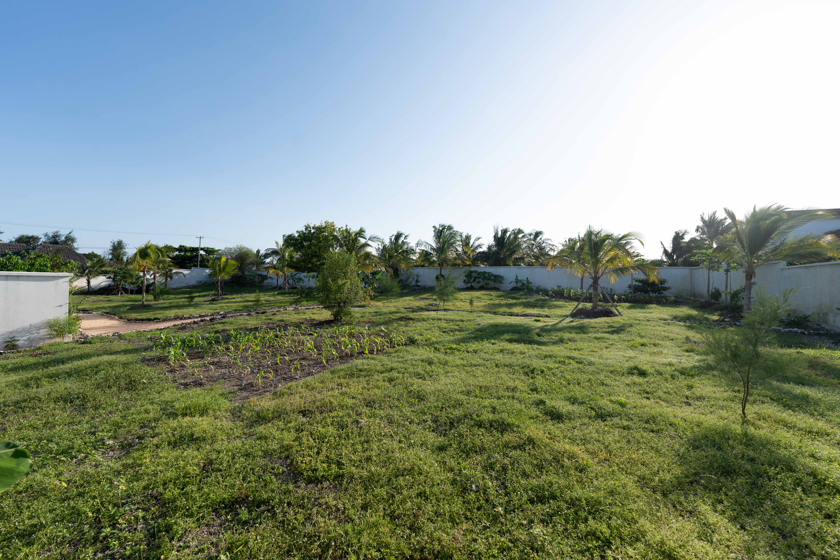
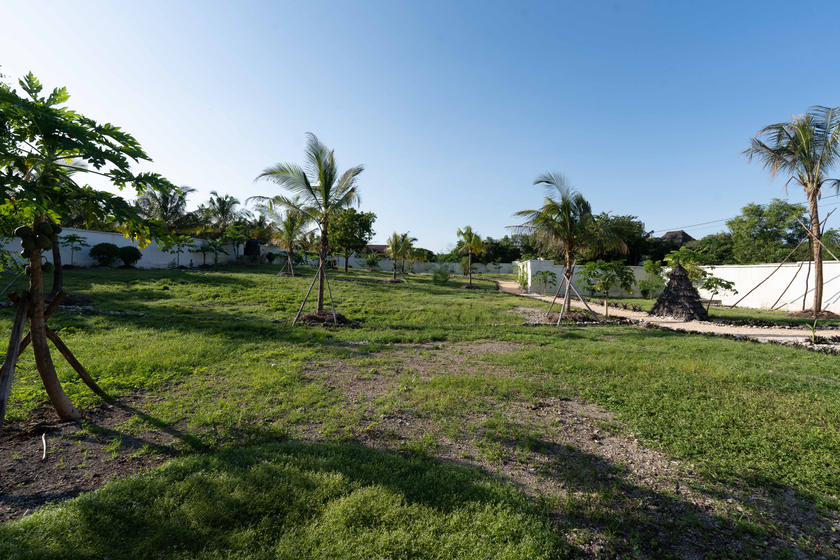
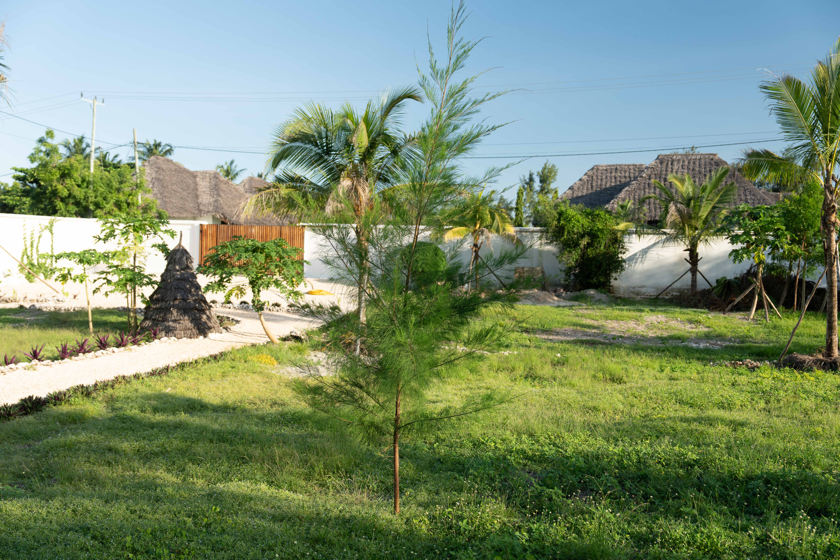
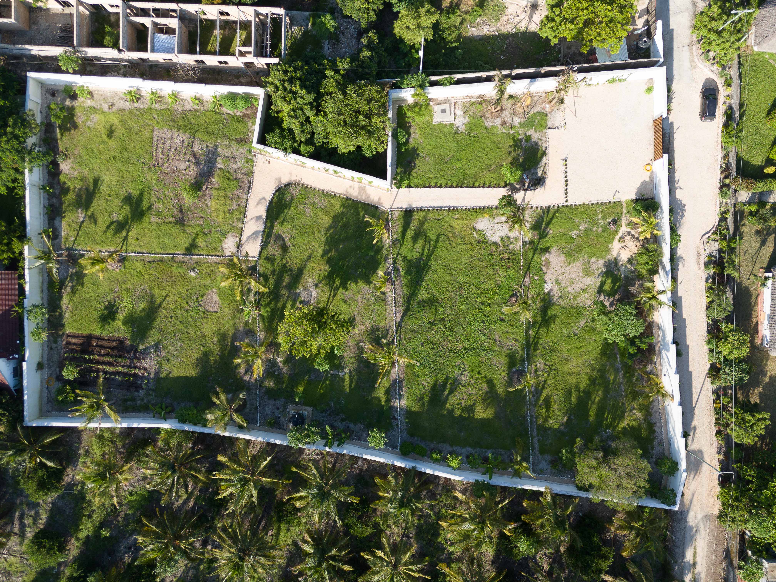
Ground floor area
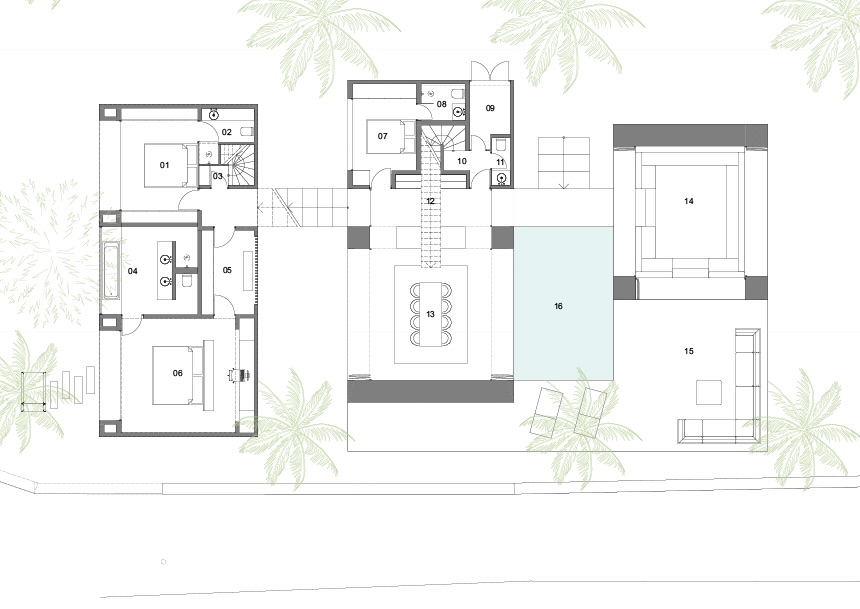
01 bedroom 14,80 m²
02 bathroom 3,90 m²
03 stairs 3,70 m²
04 masters bathroom 13,60 m²
05 masters walk in closet 7,60 m²
06 masters bedroom 25,20 m²
07 bedroom 10,30 m²
08 bathroom 2,70 m²
09 utility 3,90 m²
10 stairs 4,80 m²
11 bathroom 1,50 m²
12 kitchen 16,80 m²
13 dining 27,00 m²
14 living 24,00 m²
15 terrace 68,60 m²
16 pool 25,80 m²
First floor area
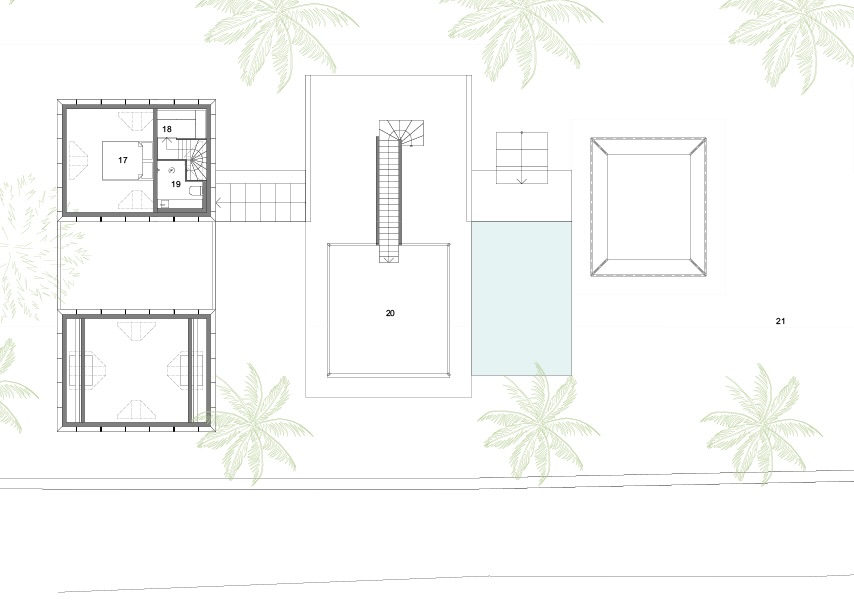
17 bedroom 14,50 m²
18 closet 2,30 m²
19 bathroom 3,10 m²
20 roof top lounge 25,30 m²
21 site 694,00 m²
net ground area 159,80 m²
net first floor area 45,20 m²
total net area 205,00 m²
total ground area 254,20 m²
total first floor area 45,20 m²
total villa area 299,40 m²
parking spaces 2
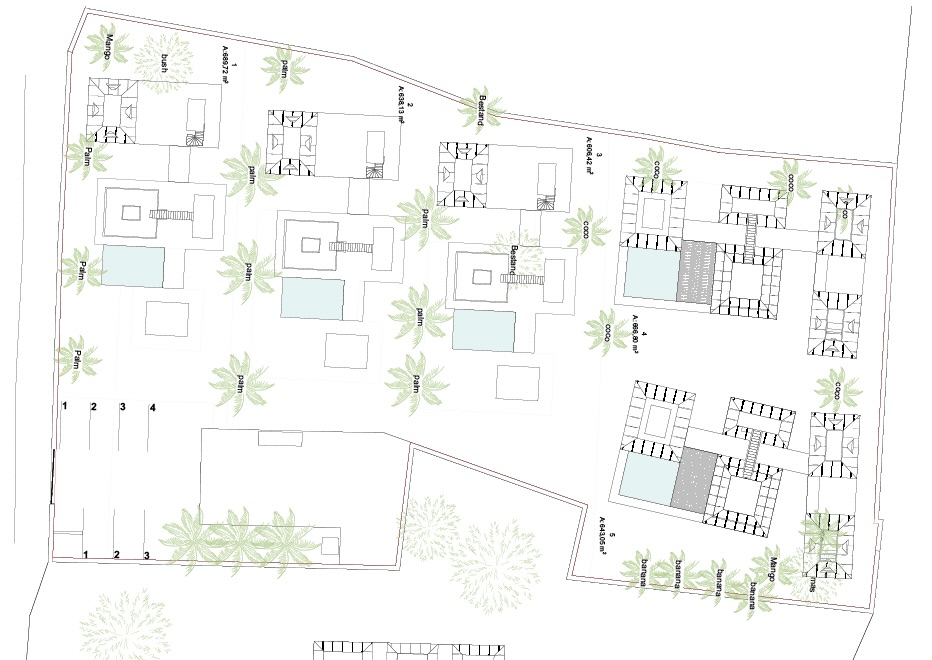
A Resort-Style Living Experience
This development offers a true resort-style living experience. Beyond the private villas, a shared central area provides a range of additional amenities designed to elevate your lifestyle. Residents can enjoy gym and wellness facilities for relaxation and well-being, as well as dedicated storage and maintenance areas for gardening and housekeeping services. The management offices ensure the smooth operation of the resort, while a professional kitchen is available for private dining services upon request. Additionally, each villa includes two covered parking spaces within the secure, gated property.
Your Private Paradise in Zanzibar
More than just a residence
Our villas offer a lifestyle—a perfect fusion of serenity, comfort, and exclusivity. Surrounded by lush tropical landscapes, you’ll experience a truly unique way of living, immersed in nature yet connected to modern conveniences.
Discover the beauty of Zanzibar—your private sanctuary awaits.
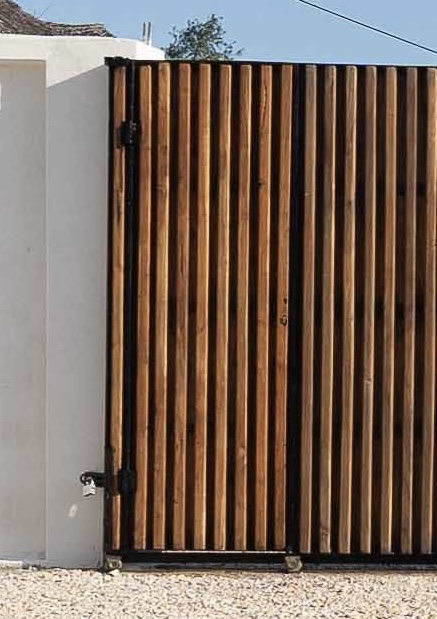












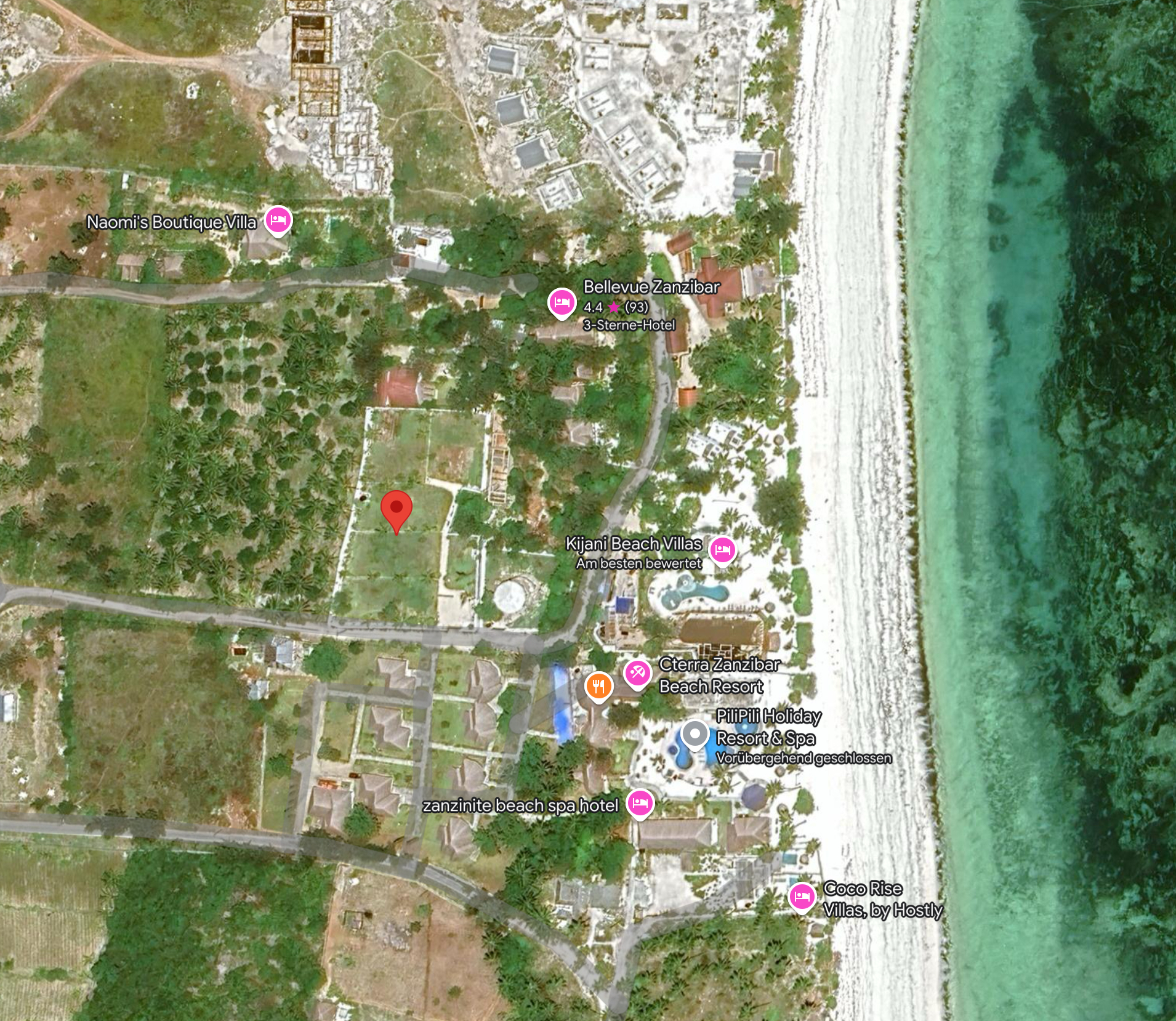
A r c h i t e k t u r
SCHWEIGHOFER
Schulgasse 5
6850 Dornbirn
Österreich